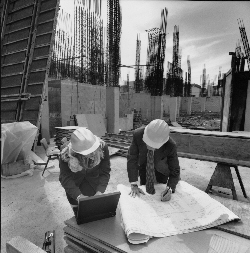Retro-Fit & New Design Construction Projects
3e offer Building Energy Assessment services.
Our construction services team includes Professional Engineers and Architects who are qualified and licensed assessors. They are knowledgeable, not only in relation to the building codes, but in many other aspects of building and building design. This includes: Mechanical and Construction design detail evaluations, onsite quality assessments, defects and remedial consultancy and training courses.
The Building Energy assessment would consist of two stages:Design stage assessment. This assessment is conducted prior to planning/specification Stage. 3e will get an understanding from the client how the particular dwelling or site is expected to perform, 3e will then set undertake to achieve the desired rating. The design of the building envelope, energy use, air tightness, carbon emissions from heating, the use of space, lighting, acoustic performance, environmental impact of the construction materials and many other elements are reviewed to produce a design and specification that is able to meet the required Building Regulation code level and the Clients expectations.
Post construction stage, is conducted during the construction process and is aimed at ensuring the design is transferred into reality and covers all aspects of the construction process. In very large phased developments it is likely that the pre and post assessments are an ongoing process as more of the development is completed. Having the Construction Services Team involved with this process from start to finish, as well as providing additional services such as acoustic, thermal and air tightness testing, ensures continuous and constant backup is provided to the client and ensuring that the finished dwellings are of the highest quality.
Existing Building Retrofits3e have a wealth of experience in the existing construction technologies. We are well placed to carry out the design and oversee the retrofitting of existing buildings with new Building services, Renewable Energy Technologies and Element Fabric improvements.
Controlled Ventilation
Unfortunately airtightness is usually confused with inadequate ventilation and so is seen as unhealthy. On the contrary, however, leakage of warm moist air from living areas into the structure of an insulated building is likely to lead to condensation problems which are a threat to the health of the building and its occupants. Airtightness, therefore, is not only good for energy conservation, but, with the correct moisture control and ventilation system, it helps preserve building fabric and the health of occupants.
Thermal Bridging
The significance of Thermal Bridging, as a potentially major source of fabric heat losses, is increasingly understood. Improving the U-values for the main building fabric without accurately addressing the Thermal Bridging is no longer an option.
